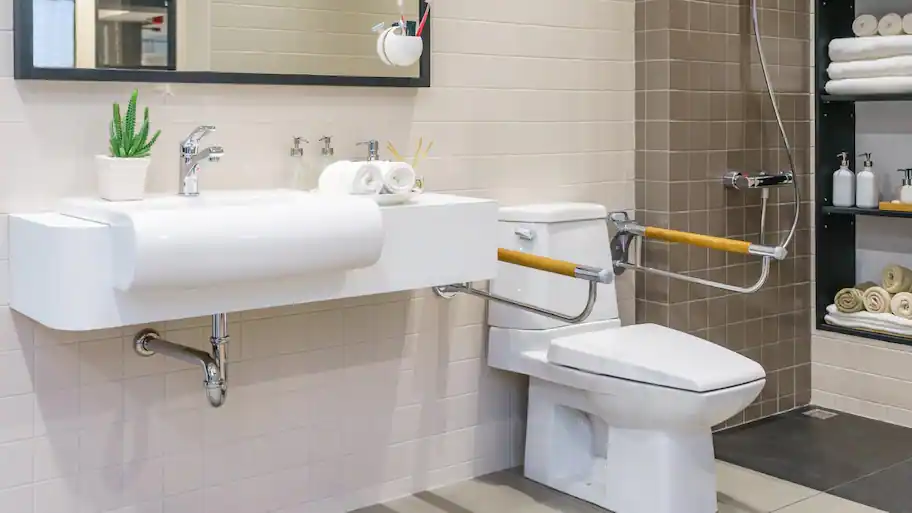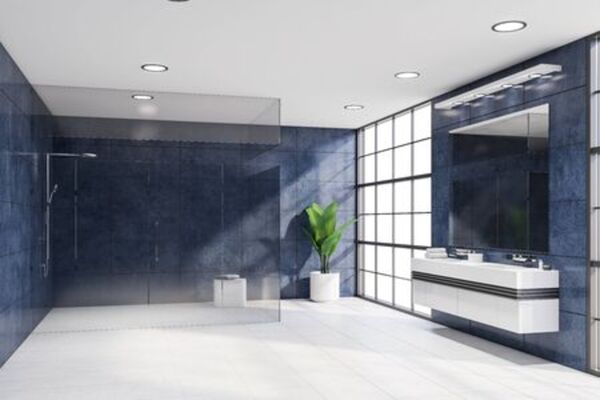Creating a universal design is all about making it accessible and safe to everyone, including the elderly and handicapped. More elderly and handicapped-friendly bathroom designs are becoming more prevalent today. Homebuilders are now adapting to everyone’s needs and incorporating more inclusive options.
The use of simple and logical design principles can be incorporated together to come up with a universal design that is suitable for every individual. Here are some pointers to consider to achieve your ideal universal design!
1. Widened Bathroom Space
Creating a main-level bathing access is the first step in achieving a universal design. In fact, having a full bathroom on the first floor makes it easier for senior citizens to move around. With this, door frames should be adjusted to at least 36 inches.
2. Lighting
Adequate illumination should be setup based on the individual’s needs. More than just adding aesthetics, good lighting is helpful in preventing accidents. To ensure safety, lighting switches should be repositioned at a low height whereas lighting fixtures should be placed in the entryway, vanity area, and shower area.
3. Flooring
Slippery floors are often the number cause of bathroom accidents. Installing slip-resistant flooring should be the perfect remedy for this. Small mosaic tiles, wooden floors, or textured tiles can be introduced to the design. These textures can provide good traction, especially when wet.
4. Toilet
A 16-inch-tall toilet can make it easier for individuals to move on and off the toilet seat. Extenders can further make this accessible for elders and persons with limited mobility. Grab bars installed beside the toilet make transferring and lowering easier, thus adding value to this bathroom design.
5. Sink and Vanity
Floating vanities can be suitable for wheelchair users. Having a sink and cabinet that is wheelchair-accessible allows the user to wheel up beneath it. Lever handles or sensor faucets are also ideal options. Just don’t forget to place the sink and vanity at an angle low enough for ease of access.

6. Grab Bars
Grab bars are everything! Installing these safety precautions can enhance the safety and stability of individuals. They also make mobility easier and transferring more secure.
7. Showers
Low or no threshold walk-in showers and tubs are perfect for senior citizens. This makes it easier for them to move into and out of the bathing area.
Shower valves should be installed at heights that can be accessed from a seated or standing position. Moreover, shower heads should be positioned at any height and be disengaged from the wall for flexibility.
Built-in benches may also come in handy for sitting or housing shower essentials.
Call an Expert for Safer Bathing Options
You should prioritize accessibility, safety, and affordability when designing your bathroom. If you want to know more about the low-threshold walk-in showers or bathroom specifications, you should reach out to The Home Pros US!
Click the “Free Quote” button below to match with a qualified and experienced bathroom contractor. Allow our pros to help you and ensure that you are making the right choice!


![[Downloader.la]-61952a1476573](https://thehomepros.us/wp-content/uploads/2021/11/Downloader.la-61952a1476573.jpg)
![[Downloader.la]-61952acd73ad6 low threshold shower head](https://thehomepros.us/wp-content/uploads/2021/11/Downloader.la-61952acd73ad6.jpg)