The kitchen is a meaningful room. It has an inviting tone which makes it a conducive space for family and friends to bond over meals. As a result, people are naturally drawn to this part of the home.
Homeowners should understand that the layout sets the overall mood of the kitchen. With the kitchen being the heart of the home, it is important to find a balance between practicality and design.
Learn more about the role of kitchen ergonomics in turning any space sociable, practical, and safe. Here are 6 popular kitchen layout types that will help you transform any kitchen space into the kitchen of your dreams!
6 POPULAR KITCHEN LAYOUT TYPES
1. The One-Wall Kitchen
This is a common design for smaller kitchens. In order to save more space, you can install cabinets against a single wall. Moreover, this will allow you to maximize your vertical space for extra storage. The fridge can be placed on one end, the oven in the middle, and the sink at the other end.
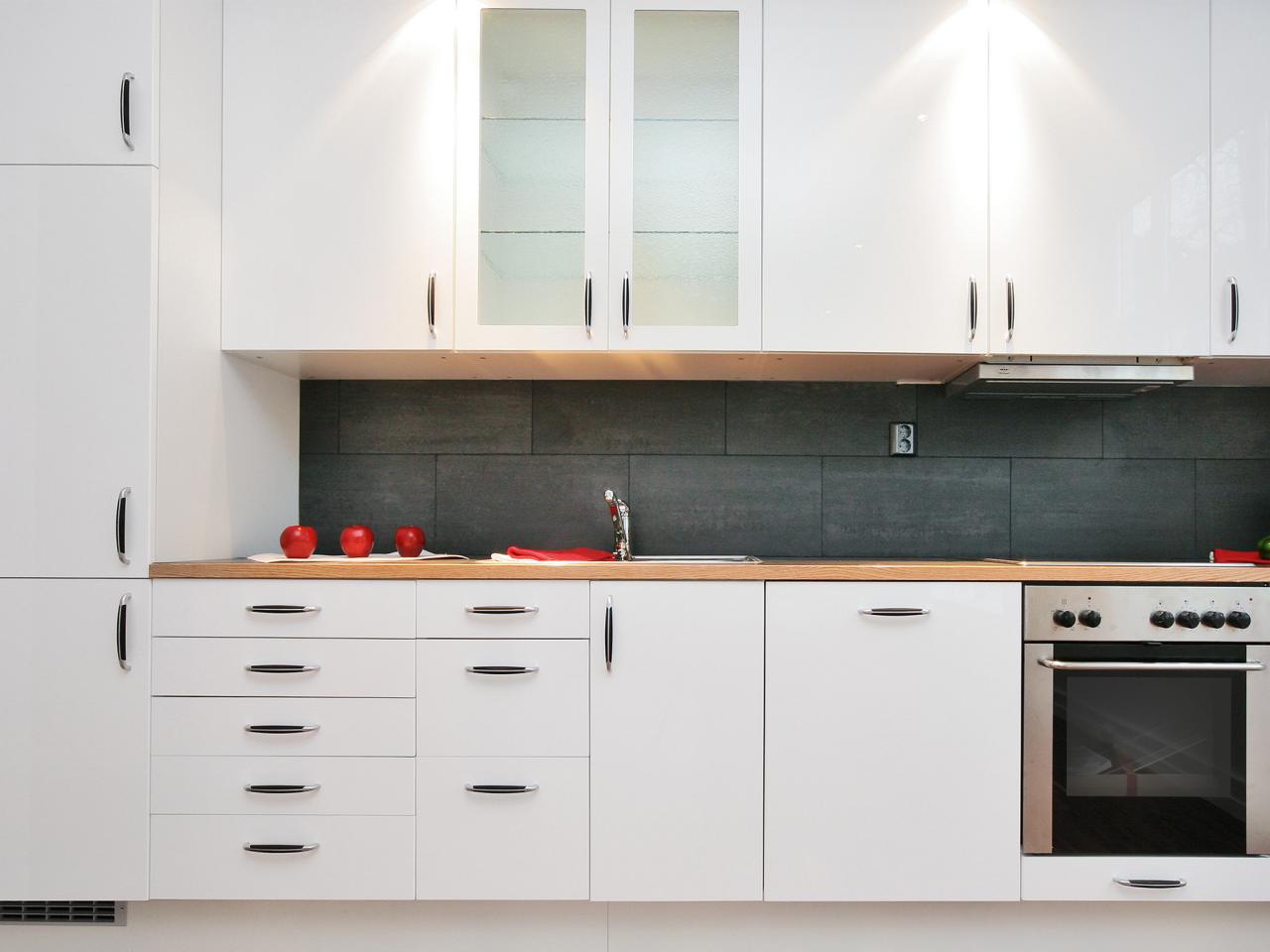
2. The Galley Kitchen
As the name suggests, this design is known for its economical use of cabinets. The Galley layout typically has two workstations that face each other. This allows homeowners to cook on one side and prepare on the other. So if you have limited kitchen space, this layout should be your ideal!
To make this layout work, make sure that the flooring runs lengthwise and parallel to the walls. This gives the illusion that the kitchen is longer. Moreover, the kitchen backsplash should be placed in the opposite direction to create depth and height.
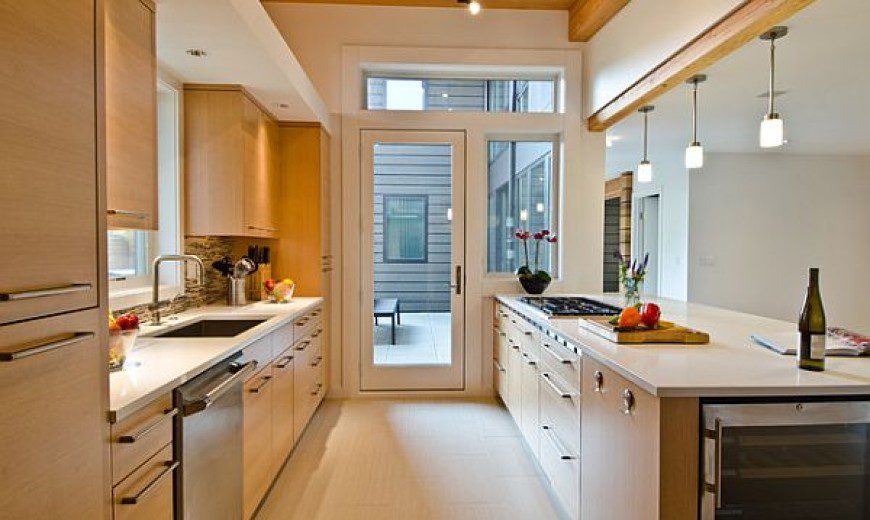
3. The L-Shaped Kitchen
This practical layout is characterized by cabinets along two adjacent walls. The L-shaped kitchen offers an open floor design that allows for more space. Be sure to give a 4.5m allowance for ease of use.
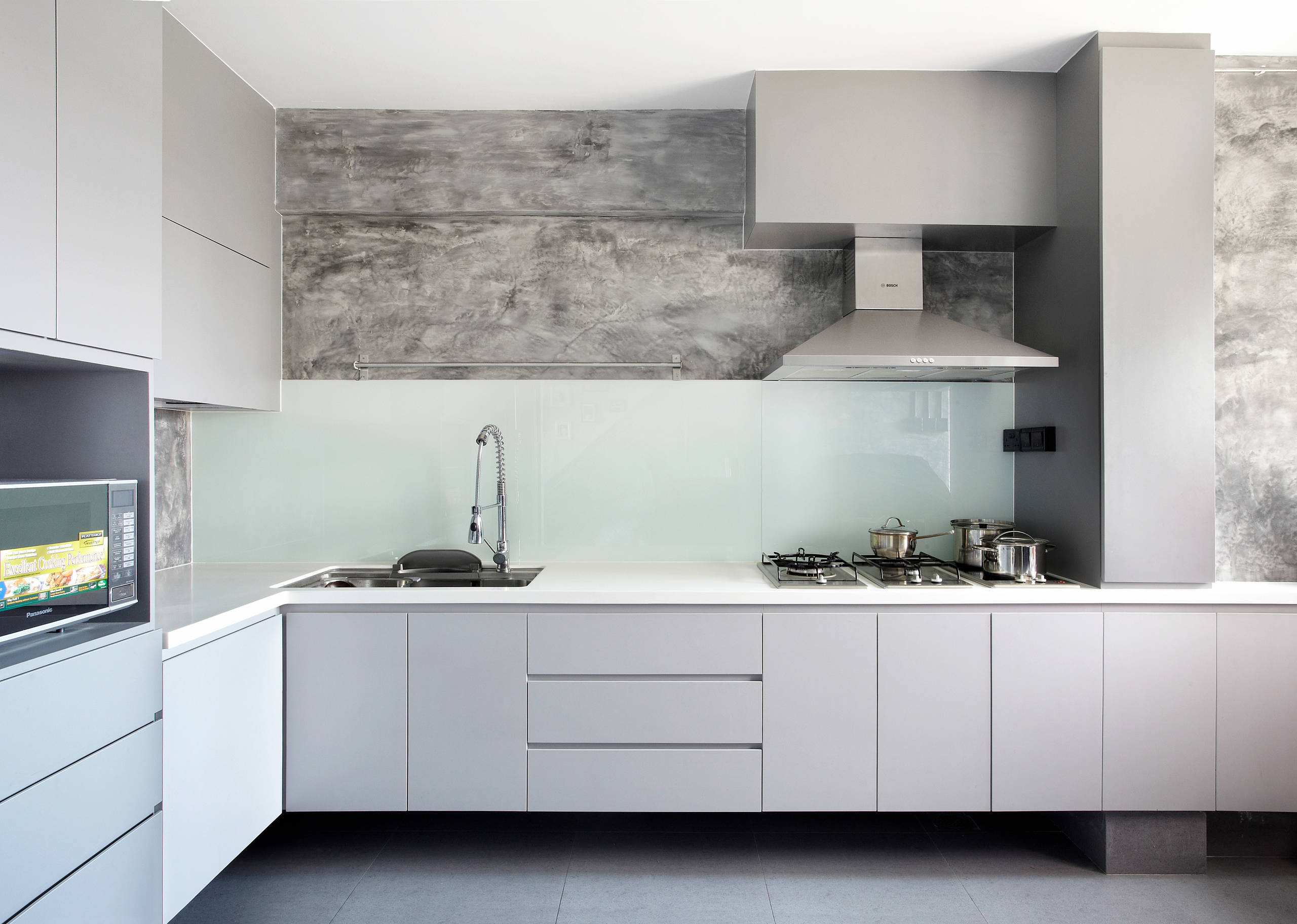
4. The U-Shaped Kitchen
The U-Shaped Layout is a great choice for larger kitchens. This type of layout consists of cabinets along three adjacent walls. Moreover, it allows multiple people to use at the same time without feeling crowded. Open shelves and focal tiles can be incorporated to maximize the space.
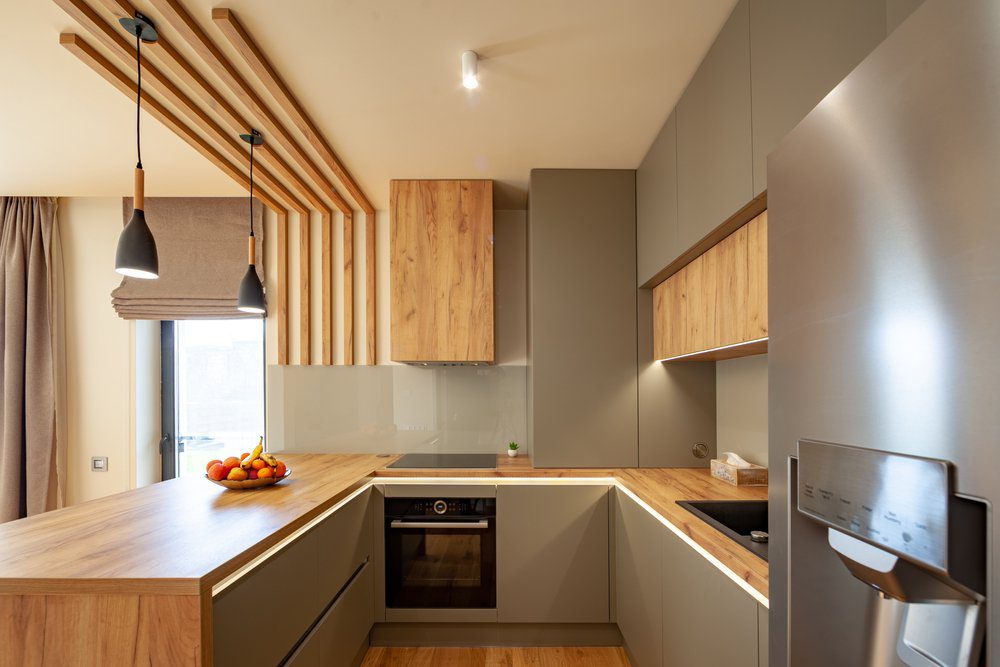
5. The Island Kitchen
The Island Kitchen is a popular choice for open-plan homes. Having an island in the middle serves multiple uses. Users can cook, prepare and keep food on this surface. The layout also promotes a natural flow in the area.
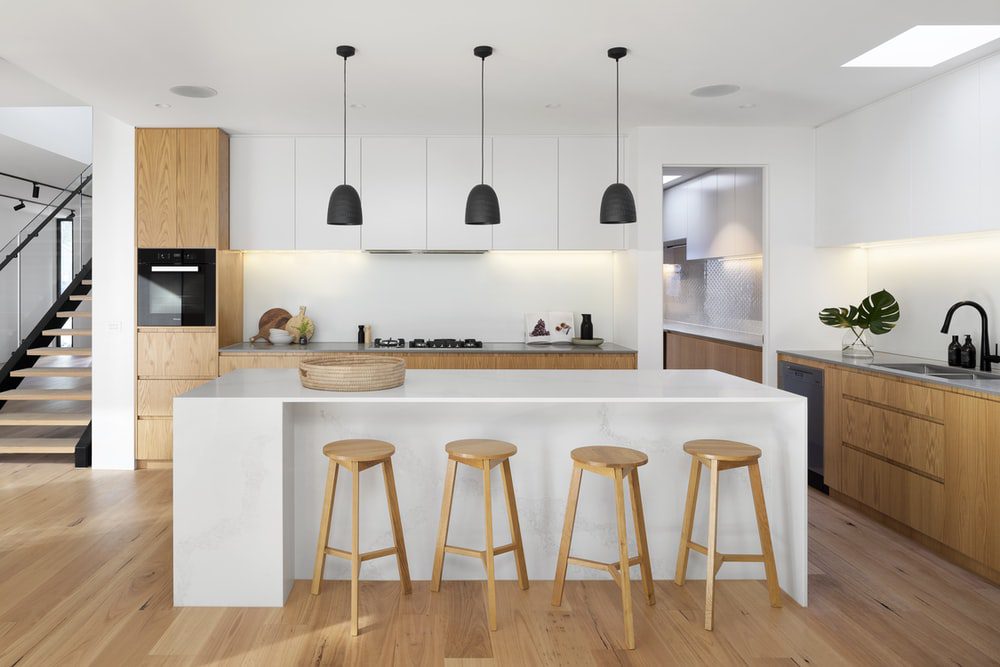
6. The Peninsula Kitchen
In simplest terms, peninsula kitchens feature an island connected to a wall. Peninsula kitchen layouts are particularly useful in smaller spaces. This is favored for its utility and functionality. You can transform L-shaped, U-shaped, and Galley kitchen layouts into this one!
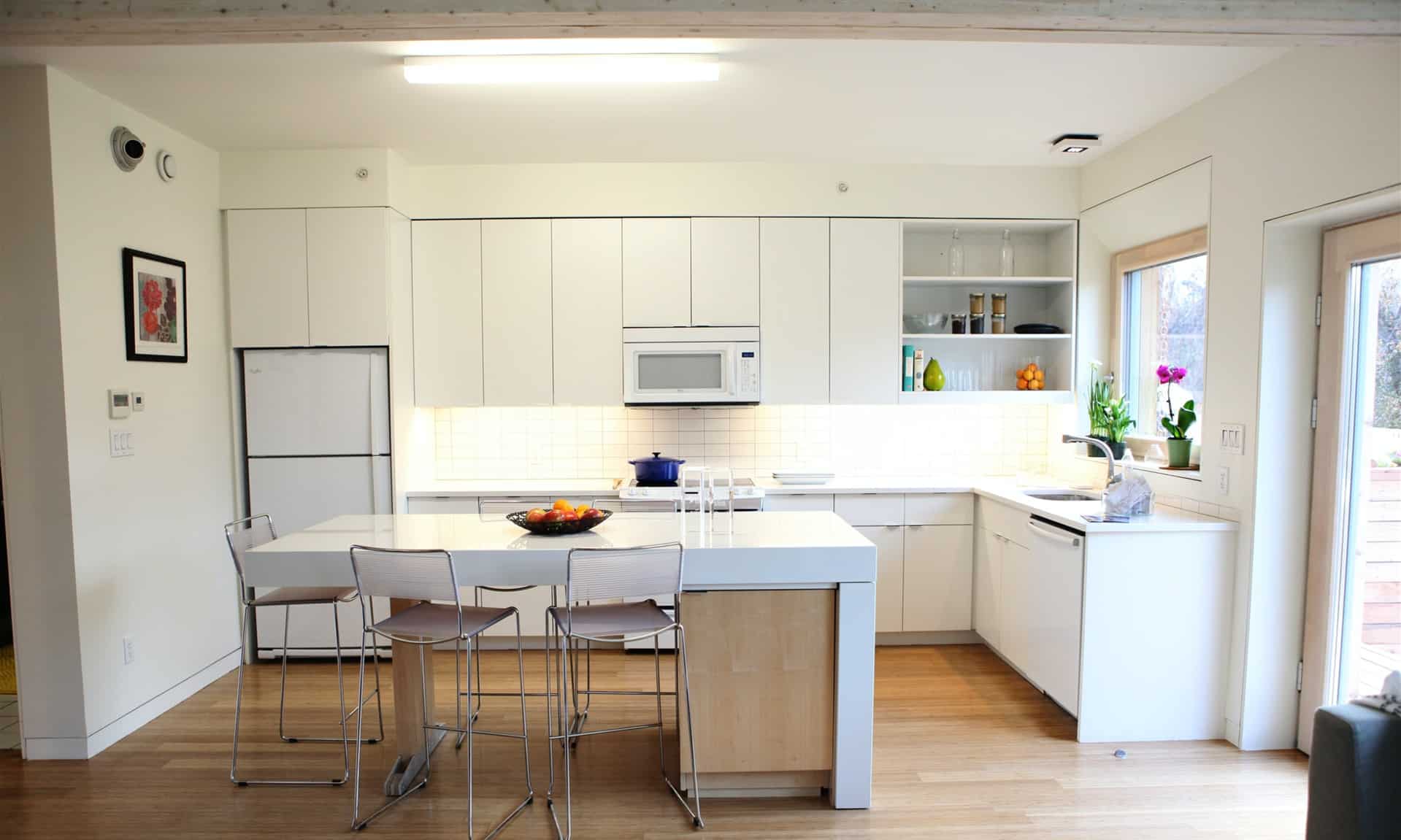
Bottom Line
In conclusion, there is no such thing as a perfect kitchen. Yet, it doesn’t have to be. You can transform your kitchen into the ideal space with any of these layouts. Firstly, identify your kitchen layout. Secondly, make a plan based on your chosen design. Lastly, add a touch of you in your own kitchen!
So if you’re planning to have your kitchen remodeled, don’t hesitate to reach out to The Home Pros US. Click the “Free Quote” button below to get a free estimate and get the assistance you need from a local professional.
